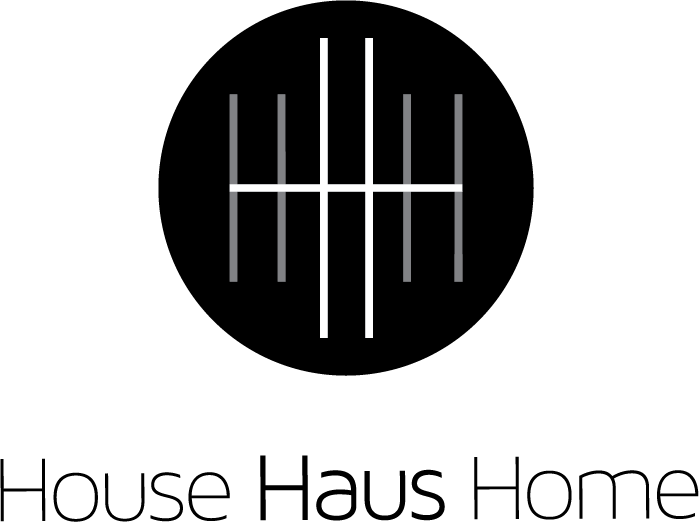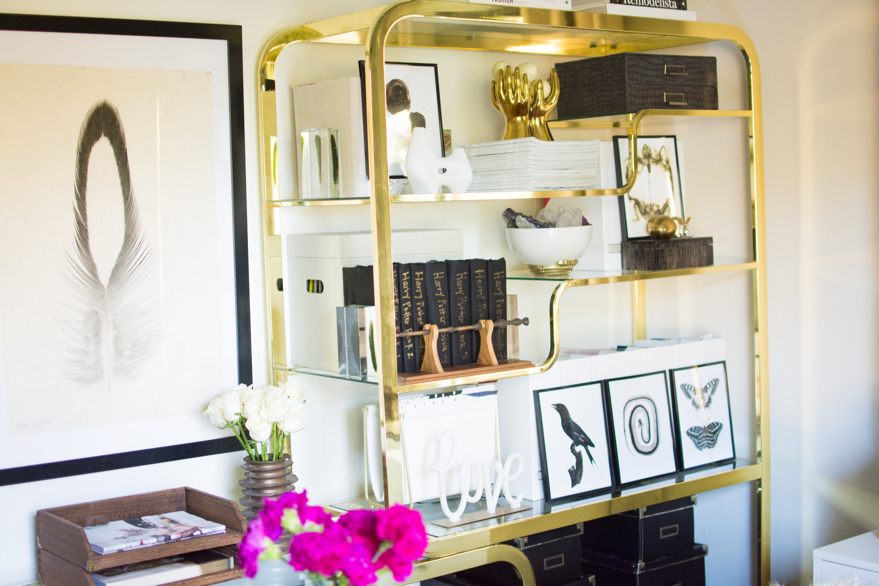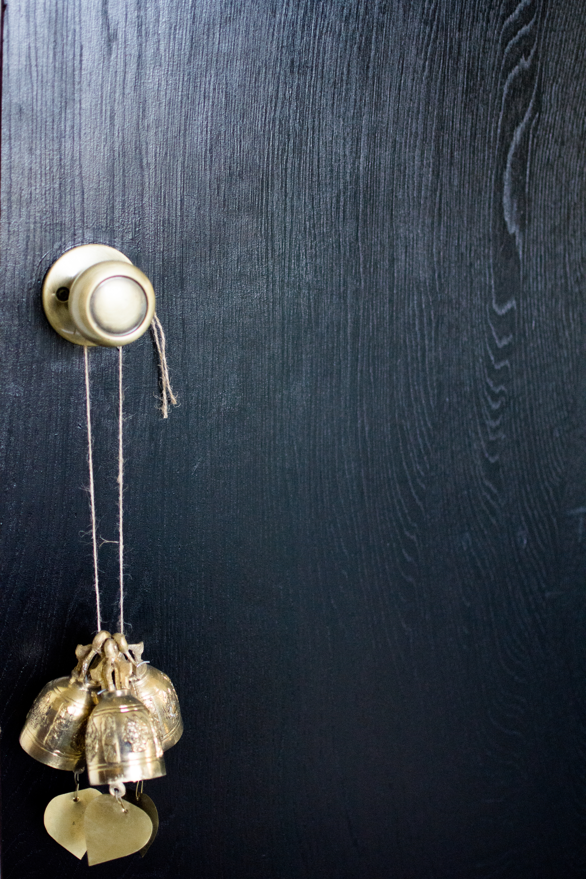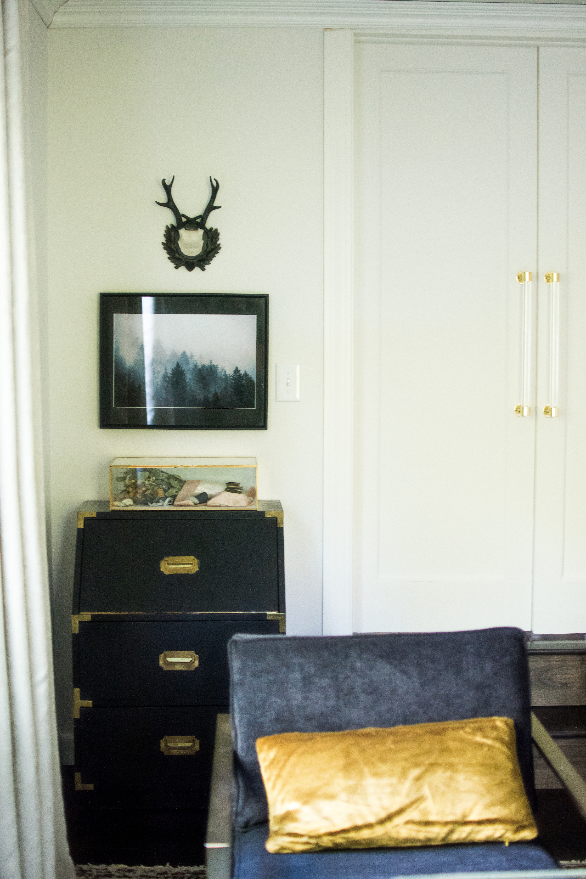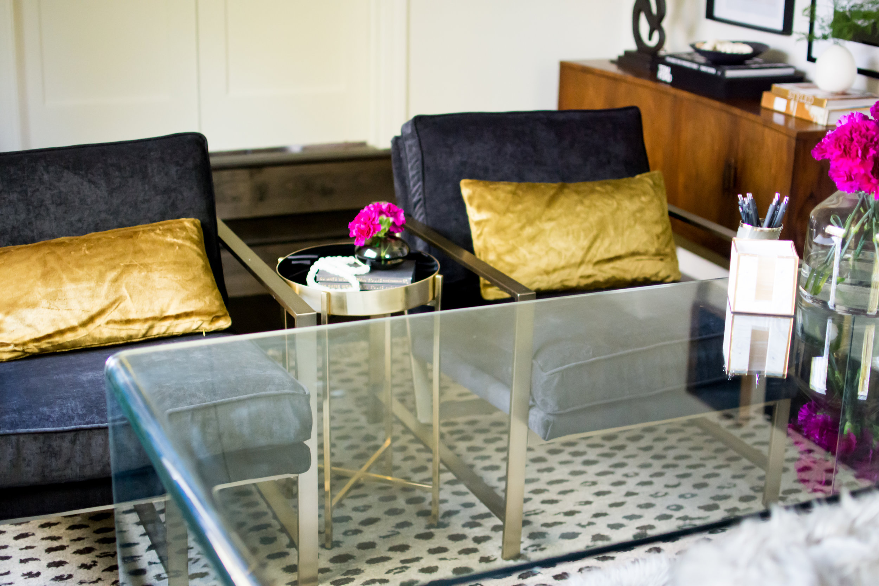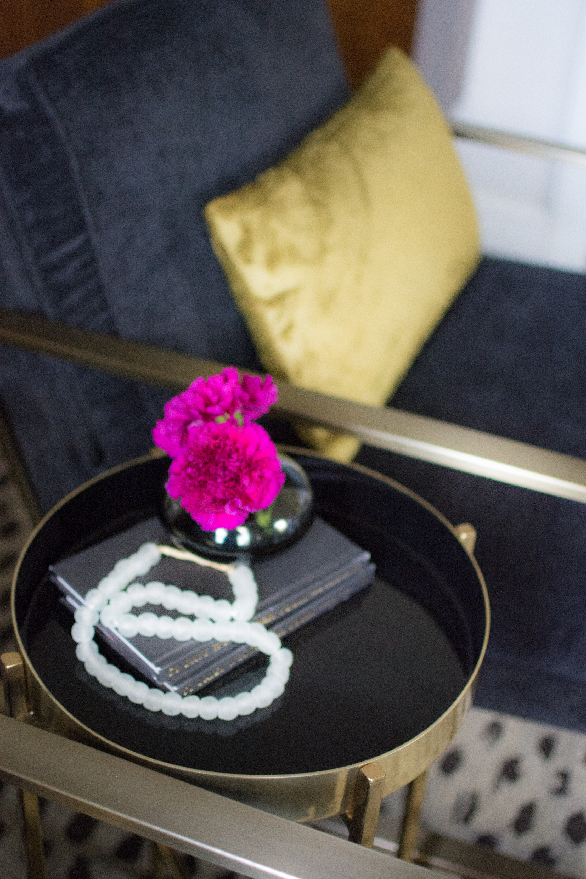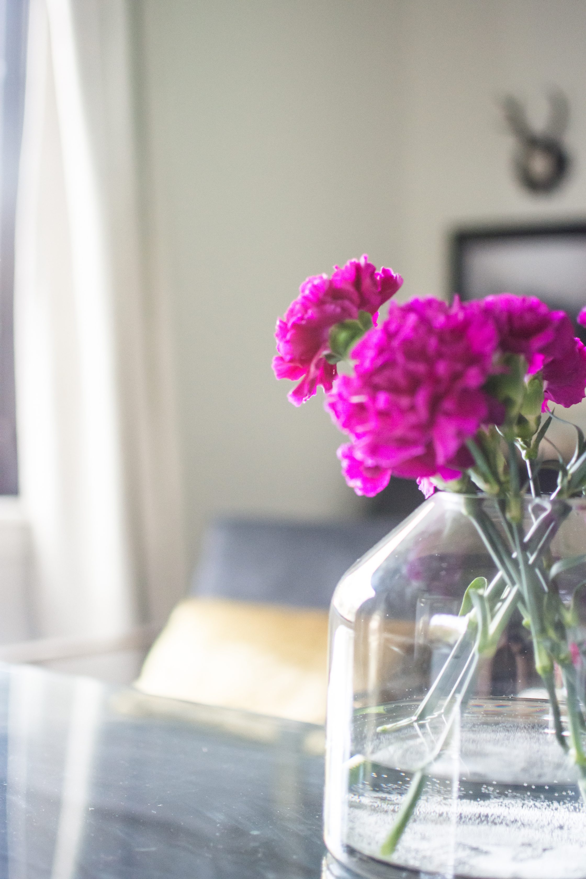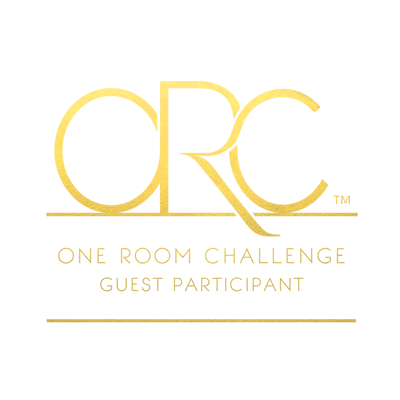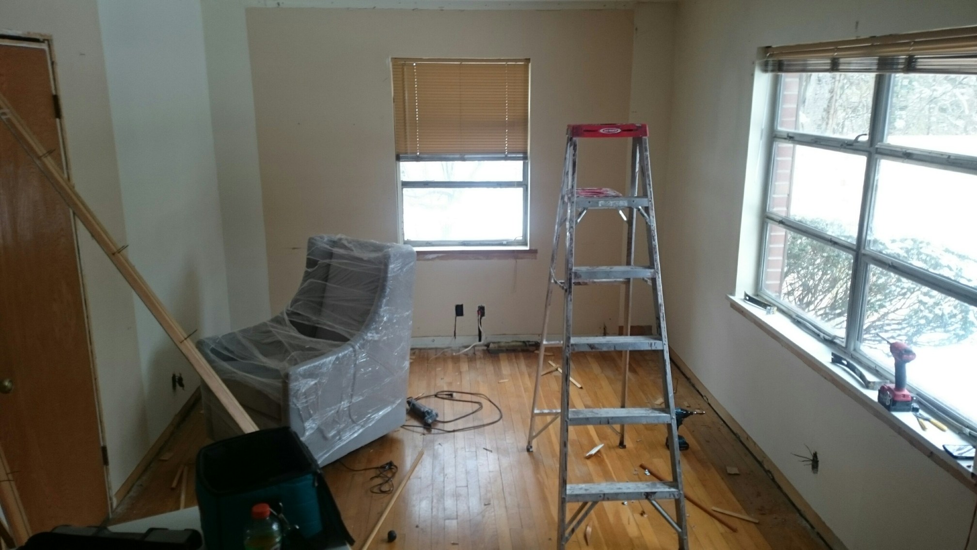One Room Challenge-Office Reveal
What day is today? Today is One Room Challenge Reveal Day!
It's here! It's here! My office is DONE! After 18 months of living in this house and using the office as storage, I finally have place of my own to do all my "arts and crafts" (my husband's words).
If you are new to visiting House Haus Home, welcome and thanks for visiting! I suggest taking a quick peek at week one for before pictures of the space. It was filled with wall to wall orange bookcases, windows were blocked by them, and it lacked character.
So without further adieu, I am so excited to show you our home office!
The office is located right off of our living room so I wanted the room design to easily flow from one room to the next. A set of double doors (which were previous louvre doors and DIY'd to a solid panel) separate the two spaces.
Both sides of the doors have lucite and brass DIY door pulls (DIY coming next week) to maintain a cohesive look whether the doors are open or closed. Usually when I am working in the office, I have the doors to the living room open (where Chris is normally watching something that annoys me ;) )
Below is the view from the living room and looking into the office.
If you follow me on Instagram, there is no secret that I have a love for neutrals. I prefer designing my own home with a neutral base palette and adding in texture, prints, interesting art and objects, and organic elements such as plants, faux furs, geodes, metals, etc.
The office continues my home's design formula and is filled with a patterned rug, DIY faux fur throw, organic elements such as crystals and geodes, (faux) plants, and for this shoot we have LIVE flowers (that's a big deal since we have a wooded lot and north facing windows for our living, dining, and office).
I wanted the room to be designed beautifully but most importantly, I needed it to be functional. Our office is a decent size for an office space but it is still small. I originally purchased the Lack Desk in black from IKEA but it felt cluttered and the line of sight was blocked by this big black rectangle. Thanks to the suggestion of a friend (Thanks, Christi!), I purchased a glass desk. I am usually very anti glass tables and desks because they show every fingerprint, but in this case, having the desk made of glass kept the space open instead of heavy and cluttered. Also, having a glass desk also offers a space to work on my "arts and crafts" without causing damage to the furniture.
Instead of bookcases (I mean, HELLO, we just removed like 7 sets), I am using this vintage brass etagere' for storage. I purchased some stylish storage accessories from Home Goods, IKEA, and The Container Store to keep our paperwork, DIY supplies such as glues and fabrics, memories, and so on.
Within the shelves of this Milo Baughman vintage brass etagere, we have owners manuals, tax documents, health records, documents from the veterinarian, mortgage papers, magazines, design books (covered in linen), plus much more. Office storage has the ability to be functional and stylish!
I mixed in affordable art and objects to minimize the look of "storage". While you can still see the storage items and even some papers, the eye (hopefully) goes to the art or sculptures and is not focused on the functional aspect but instead the design elements.
I will do a full shopping post soon but just as a heads up, all the small prints on the etagere' were purchased via Etsy and downloadable/print yourself. This is currently one of my favorite ways to add art to our home. It is budget friendly, helps small artists, and you are finding unique items that you are drawn too. In this case, all 5 of those small 8 x 10 prints are from the same Etsy shop (which I just discovered and LOVE).
I am a firm believer in incorporating things that you love and have meaning to you. There are ways to "edit" them to make them fit seamlessly into your space.
For example, I am a DIE HARD, Harry Potter fan. Actually, I should take a quick second to thank Harry, Hermoine, and Ron for keeping me company during the many late nights I had while working on the office.
I recovered all of my beloved HP books and a black linen since the original binding varied so much in color. Ohhh, you didn't know I was the owner of the most powerful wand known to man? Yes folks, that is the Elder Wand on my shelf.
As we rotate counter-clockwise around the room, you will find the original oak door painted in Benjamin Moore Onyx. I love how the grain of the wood still shows through the paint. The bells are from a temple in Thailand. This was the one item I requested when my sister visited Thailand over the summer. I used some jute twine to hang them on the doorknob. I am a big fan of hanging things on doorknobs.
To the left of the door, we have this beautiful Mid Century Modern curved sideboard with brass legs. It serves as additional storage and as a piece of art. I found this piece on eBay and coincidentally the seller was here in Indianapolis so that saved shipping costs. If you are in the Indy area, you MUST check out Flux Antiques. The owner, Chris, sells via eBay, has a store, and a booth at Midland Antiques. Follow him in Instagram to see new finds!
The art is a mixture of photographs, drawings and DIY abstract piece.
Of everything in this room, I am the most proud of the DIY lamp below. I came across this lamp by Arteriors but unfortunately it was not in the budget for us. We made our own version using a scrap piece of wood, a lamp kit, and some creativity.
The art on the top left is a last minute DIY that I made since one of my prints did not arrive. This piece was inspired by a Kelly Wearstler piece called Midnight Tide.
I basically took a piece of wood, added layers of joint compound to make it look like moving water, painted it black once it was dried, and then made a frame of some pieces of wood which were painted gold with Liquid Gold Leaf (which is the best product ever).
If you recall from week three, I took a major detour from my original design. The original design was centered all the set of blush chairs from West Elm. It just was not feeling right.....so I changed it. It was a lot more work but I am so happy I trusted my gut and changed directions.
I can handle some basic sewing but when piping is involved, I have to bow out. I found a wonderful lady that has a sewing business in a nearby town. She was just wonderful to work with. She came to my house to pick up the cushions, her pricing was beyond reasonable and she had cushion covers done in a WEEK! The fabric was purchased via fabric.com and is a black velvet and only cost $9 a yard! I still have the original blush cushion covers and upholstery on the chair in the event I want the blush chairs back again!
The vintage campaign secretary to the left of the door provides additional storage and also houses my wireless printer. Through the years I have met so many interesting and wonderful people that work in the industry. One of my furniture sources buys estates and then resells the items. I gave him a list of items that I was looking for and ended up with this piece for $50!
The art is via Etsy and is a nod to the Pacific Northwest (where my heart is!) and the shadow box ontop of the secretary is my dried wedding bouquet with rocks I picked up at various sites during our honeymoon in Oregon and Washington.
I wanted to add a touch of color to the room and chose these plush velvet chartreuse lumbar pillows. I love how this shade of green works so well with the black, wood, and brass in the room.
Like Carrie Bradshaw (who I also should thank for giving me company during the ORC), I love carnations. These vibrant magenta carnations add some more color to the room and add that pop of femininity to an otherwise masculine space.
So that is it, folks! If you are still hanging out-THANK YOU SO MUCH! I know it was a long post but I am just so happy with the space and wanted to share as much as I could with you. Hopefully you enjoyed following allowing these past six weeks as my vision came to life.
This was my first time participating in the One Room Challenge and I am so happy I did. Along the way, I met some new friends, challenged myself, improved my photography skills, and completed a room that had been on the back-burner for the longest time.
Without our lovely host Linda at Calling It Home and media partner House Beautiful, we would not have this wonderful opportunity to come together as a design community and motivate and create with fellow creatives.
Be sure to check out the other guest participants and featured participants at Calling It Home.
Now, onto scheming up the next ORC space (well, in my head) and getting ready for Thanksgiving and the Holidays. Stay tuned!
xo
Saher
