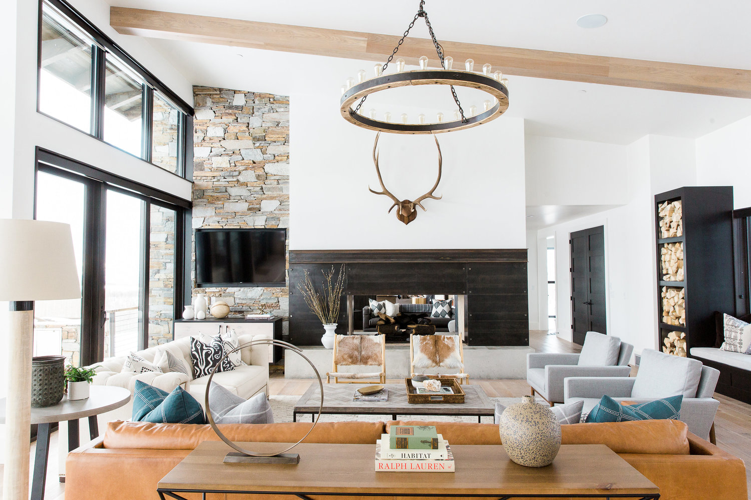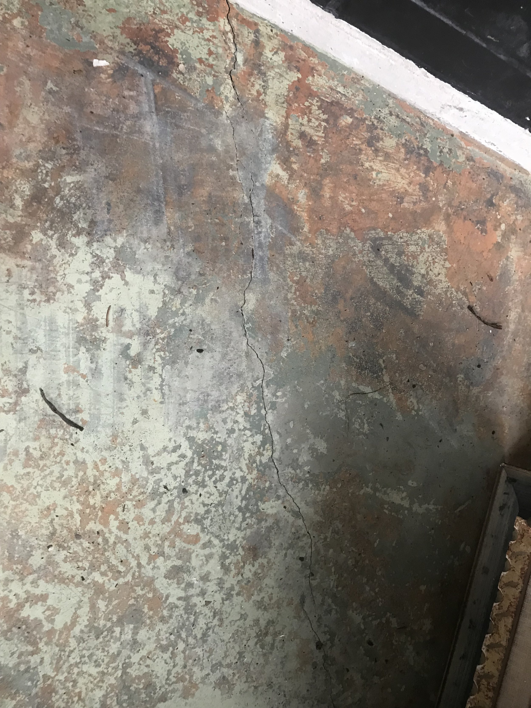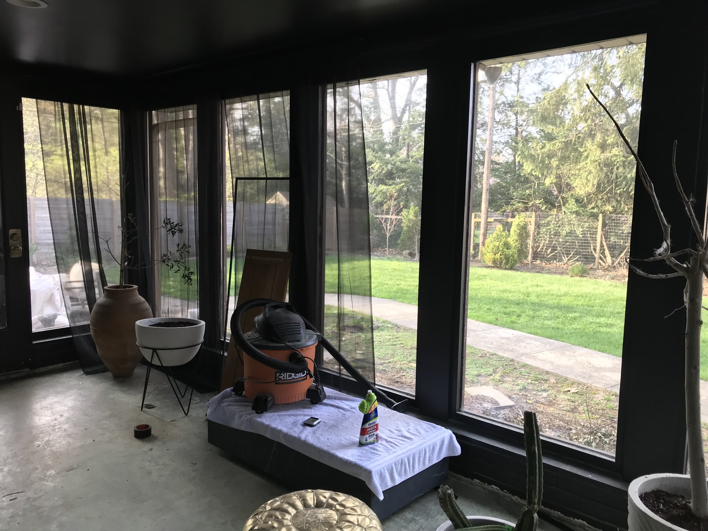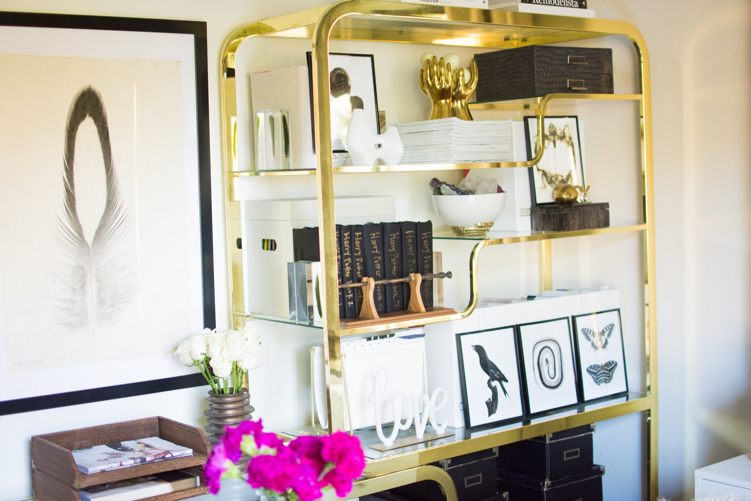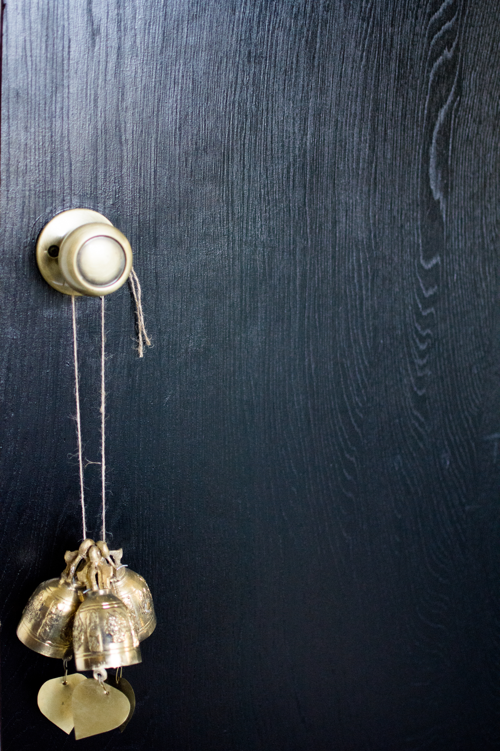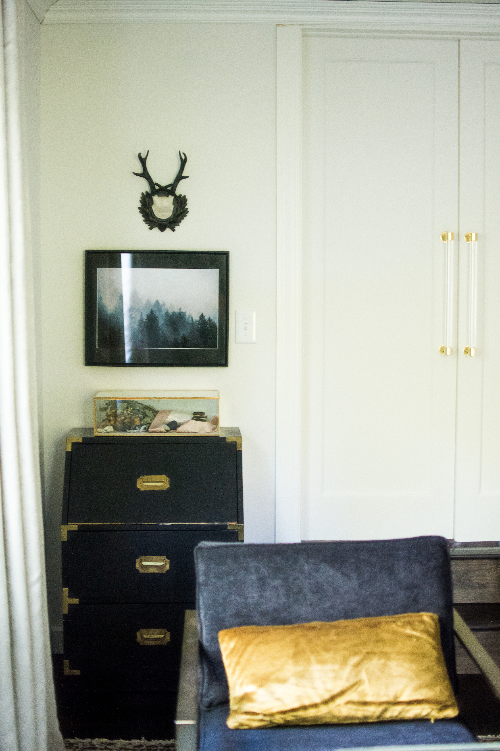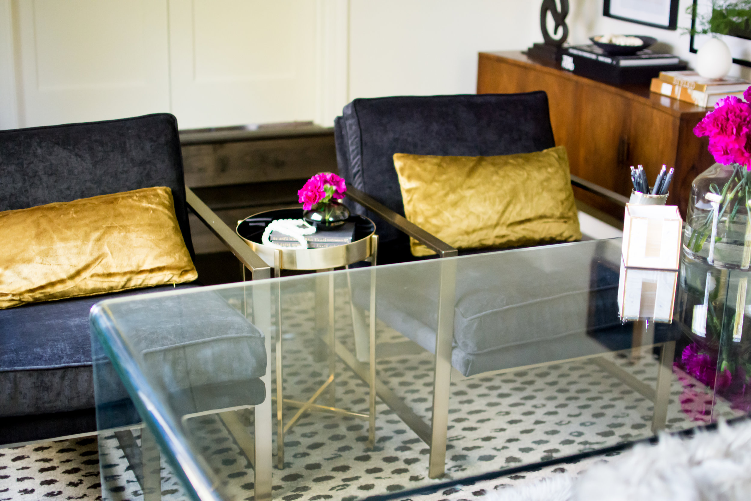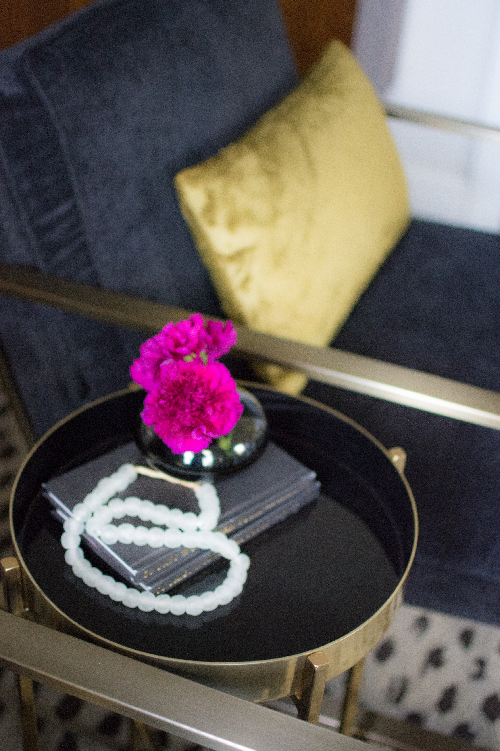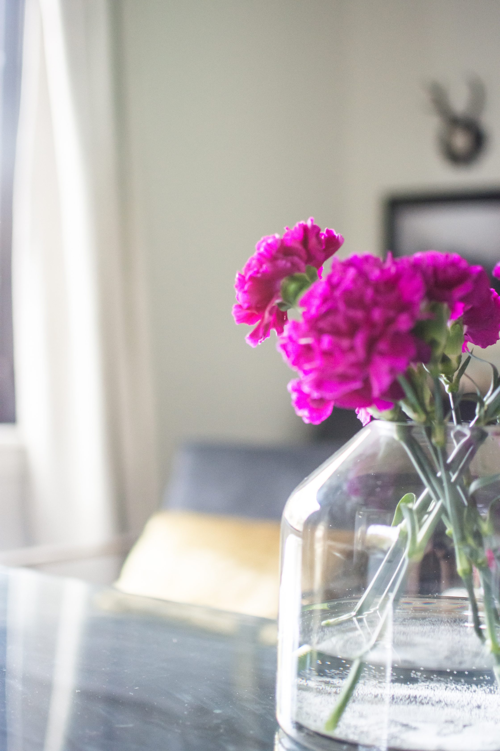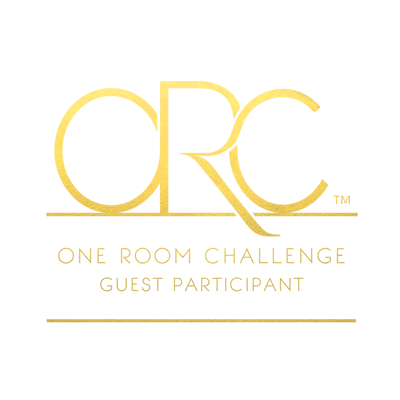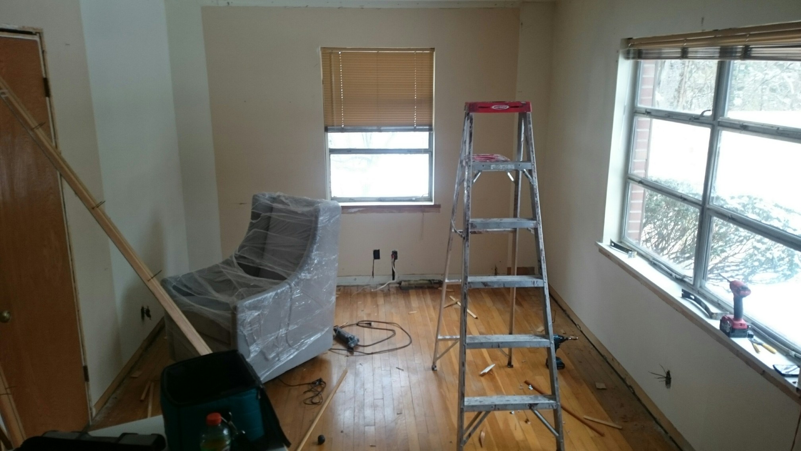The Rule of 8-One Room Challenge Week Five
Hello! It’s week five of the One Room Challenge and I am so happy to say….I WILL FINISH!!!!!!!!! I seriously had my doubts I could pull this off while juggling a full time job with out of state travel, a design business, and the million personal things going on in our lives but I did….and I am proud of myself. Do you ever say that to yourself? I don’t too often, but we should!
Last week I shared our reupholstery project and shared some tips for getting reupholstery done on one of your pieces. This week I am sharing my “Go-To Formula” for almost any space. It’s definitely a consistent theme in our home but I can completely respect that everyone has their own style and may hate some of these below touches. I have seen various versions of this type of design theory over the years and mine has continued to change as my knowledge and experience grow.
Wood-The natural warmth that wood introduced to a room cannot be replaced with anything (IMO). Whether maple, oak, pine, or walnut, each grain is unique and adds not only warmth but texture to a space. If you are lucky to score a vintage piece of wood furniture (or even decor), you are in for such a special treat with your finished space.
Animal-Now, this one can be controversial but is a very broad category. I am a firm believer that every room needs a touch of “animal”. This can be in the literal sense: Animal Art, Horns on a wall, animal prints, etc. or it can be something a bit more subtle such as an angora throw, layered sheepskin rug, or a framed feather. Manufacturers have perfected the faux animal so this can be a very accessible and affordable item to add to any room.
Texture/Pattern-By now you have probably learned that I do no( use much color in my spaces. Even with clients, I try and create a neutral foundation first and then layer in color, if requested. Texture/Patterns are my preferred way to add interesting touches to a room. A simple woven bench or stool….a chunky pillow….a pattern on a rug….there are so many ways to add texture to a room and help create a space that does not fall flat.
Black-Every room needs a touch of black. I stand firm with that believe. This does not need to be a black wall or black sofa like we have in our home and can be as subtle as a stack of black books or a black sculpture. Black is a timeless and bold color and just the tiniest bit of it can enhance a space.
Nature (Plants or flowers)-Plants and flowers bring life into a space. While there is definitely a time for a good faux, I am an advocate for real plants and flowers. Trader Joes and your local grocery store should always have a nice assortment of fresh flowers to add to your room. Check out your local nurseries for houseplants and be sure to use the expertise of their staff if you have any questions on caring for your plants
Brass (or your choice of metal)- While I am a fan of brass (brushed, antique, and even the gaudy!), I know it isn’t for anyone. Adding a metal element adds either shine or a nice masculine touch to any space. This can be in a mirror, legs of a table/chair, or a unique wall sculpture, there are so many options.
Vintage-Find me a beautiful room that does not have a touch of vintage or antique included…I dare you…There has been such a shift in our culture to re-use and re-purpose that vintage and antique home decor finds are at an all time high in popularity. Notice how your local thrift and antique stores are suddenly much pricier than in the past? There you go! Each vintage piece tells a story and is unique. Find something that captures a piece of your soul and bring it into your home.
Modern-I used to be a gal all about Modern. As my design aesthetic evolved, I pulled away from it a bit but found that there was consistently at least one piece of modern furniture in every room I was drawn to. Look for classic and timeless lines so it can be versatile as you and your style change or evolve over the years
If you dig into each picture, almost all pictures are great examples of the Rule of 8.
Next week is REVEAL week and you will see how I incorporated my formula into our 150 sq ft of sunroom.
Thank you to our hosts Linda from Calling It Home and Media Partner Better Homes and Gardens. Be sure to swing by the ORC page to check out what is cookin’ with the other participants!



